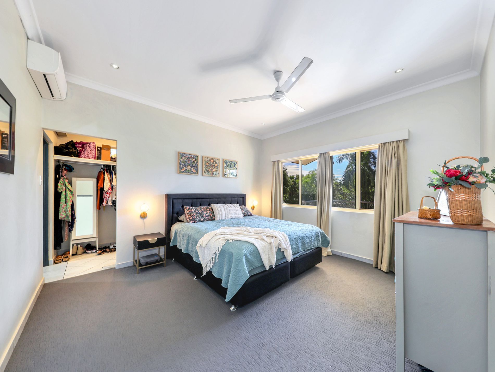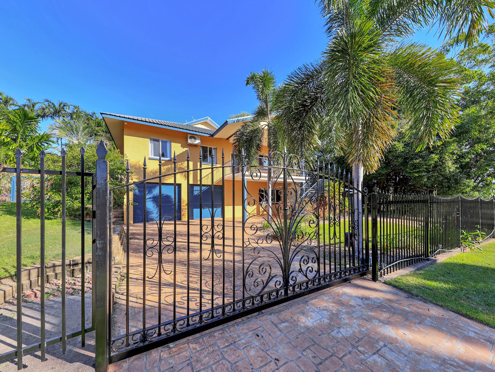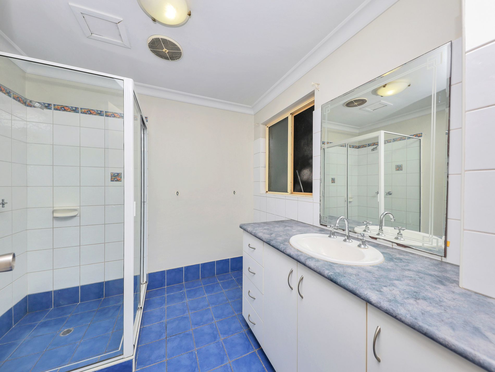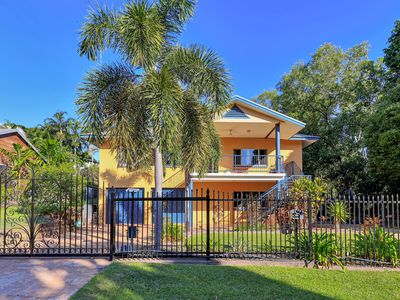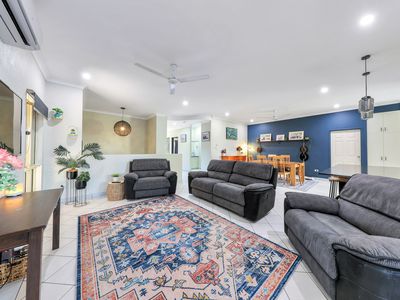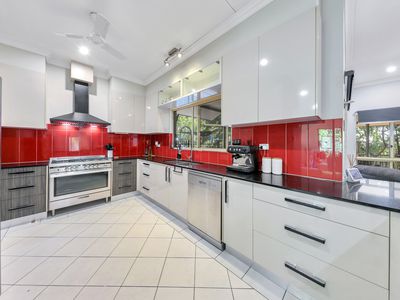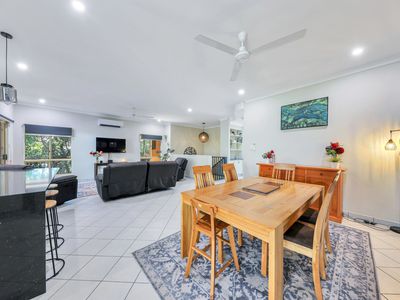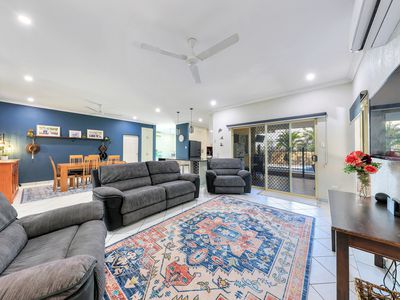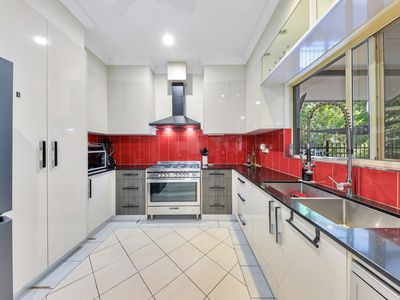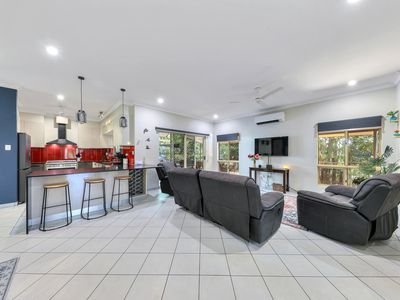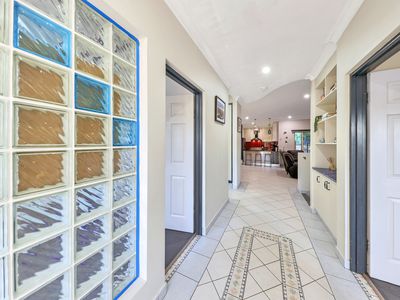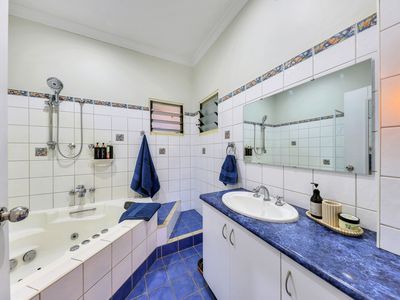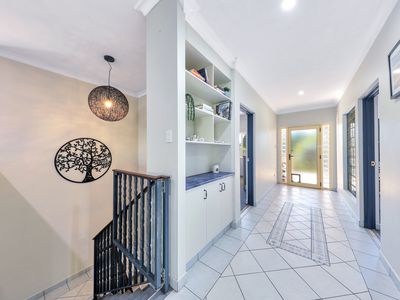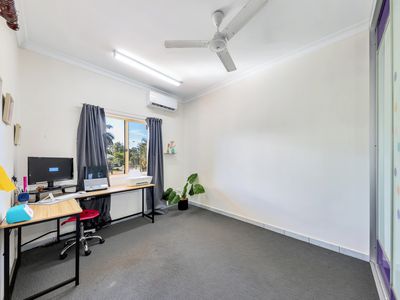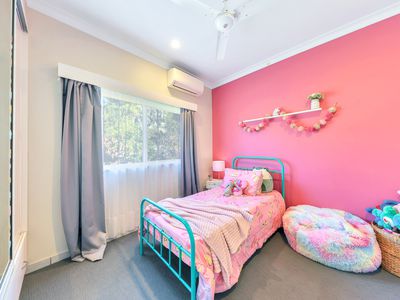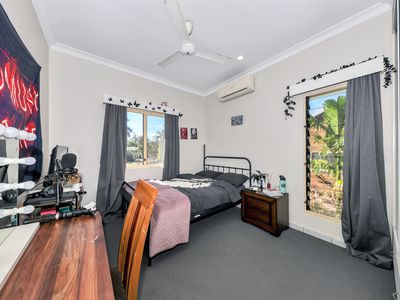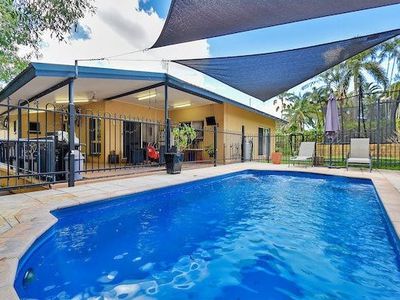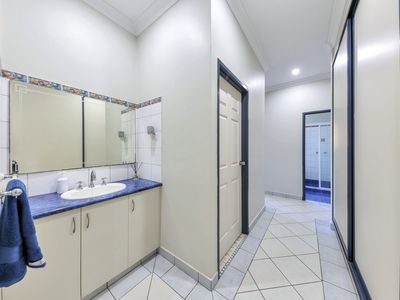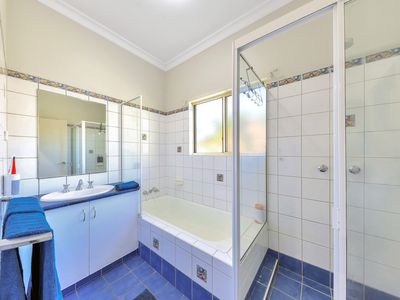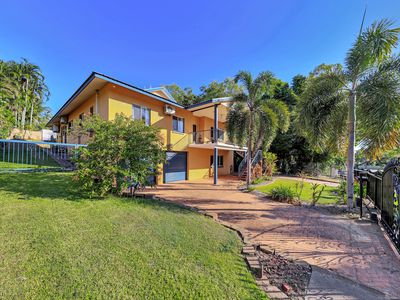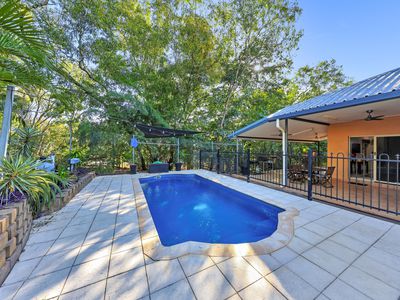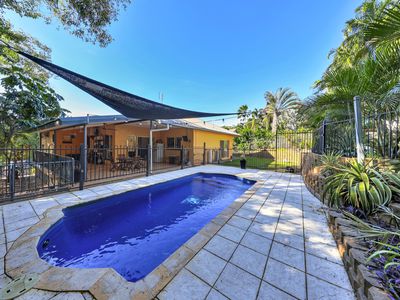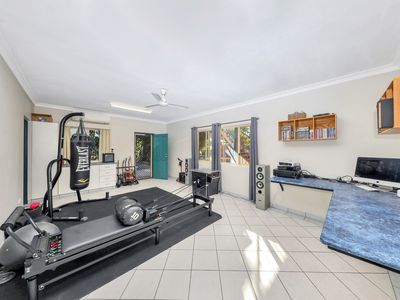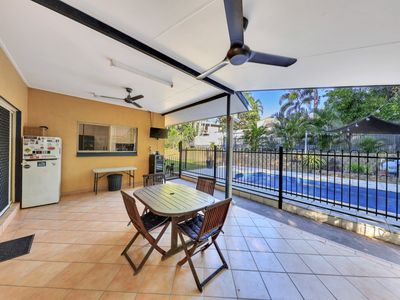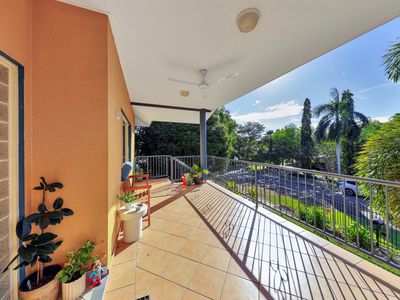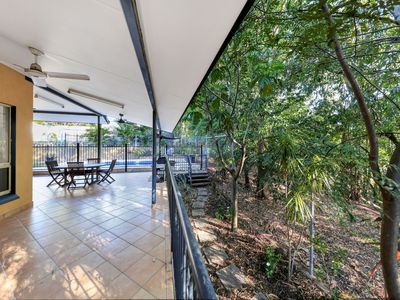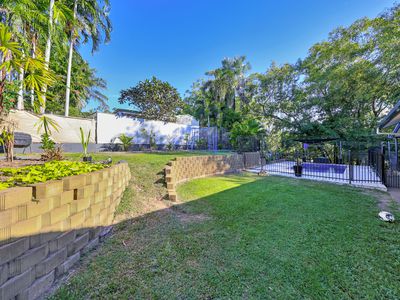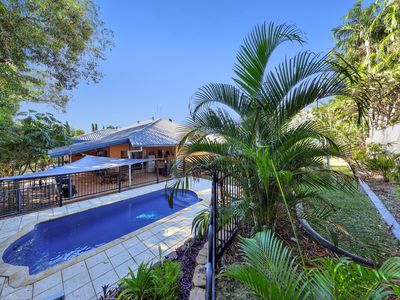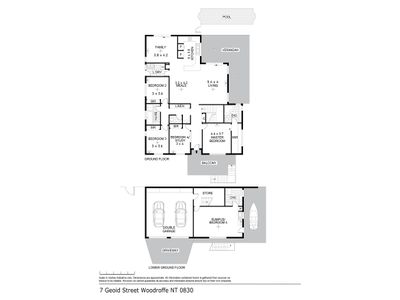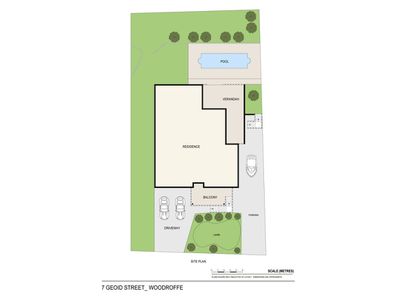Huge 5-bedroom 3-bathroom home on 842m2, deceptive in size from all areas.
Prepare to be amazed entering this home, from the first-floor balcony into the wide passageway, with built-in buffet cupboard and feature glass brick wall, guiding you to the expansive central hub of the home.
Incorporating the stunning modern kitchen, complete with freestanding stainless chef style,5 burner gas stove. Wrap around dark granite benchtops, continuing to the wide waterfall-style breakfast bar, showcasing the in-built wine rack.
Stainless inset double sink with pullout mixer taps. Loads of large overhead cabinetry with two feature glass front display cupboards and double pantry.
Dining with double door built-in cupboard. Large lounge, and family room for the largest of families. Whilst giving you connectivity to the outside. From the lounge, you can venture out to the tiled L-shaped entertaining area overlooking the private inground saltwater pool and gardens. The family room also provides access to the lush lawns and feature retaining walls, accessible via sliding door.
Internal laundry with ceiling fan and wall-mounted drying rack, and direct access to the outside clothesline.
Opposite the internal staircase is the powder room, separate toilet, large 3 door linen cupboard, all leading you to the other wing of the home. Consisting of the main bathroom, with a bathtub, walk-in shower and vanity cupboard. On either side of this central bathroom are two of the bedrooms, with built-in robes, split system air conditioning and carpet underfoot.
The Grand master suite features a full wall length walk-in robe, with built-in cabinetry and hanging space. Ensuite with corner luxury spa bath with shower overhead, long vanity cupboard, with heaps of bench space and under bench storage and two small louvered windows for natural light and airflow.
Opposite the master suite is the 4th bedroom, with the glass brick wall, built-in robe, air conditioning and carpet flooring.
The second floor connects to the main home by the expansive tiled internal staircase with feature hand railing and pendant lighting; guiding you to either the garage or to the large 5th bedroom. Giving you various living options,from guest wing, to home office, Zen space etc.
Complete with its own full bathroom, kitchenette and built-in wrap-around desk space, mounted box shelving. With the bonus of having, its own private entry off the second driveway.
Main double electric gate.
Side double gate access, and concreted drive for parking the big toys.
Outside sink for washing off the catch of the day.
Well-secured, high fencing.
Fully Airconditioned.
Solar Power
Built-in Shelving in double lockup Garage.
Features
- Air Conditioning
- Split-System Air Conditioning
- Balcony
- Deck
- Fully Fenced
- Outdoor Entertainment Area
- Remote Garage
- Secure Parking
- Swimming Pool - In Ground
- Built-in Wardrobes
- Dishwasher
- Rumpus Room
- Study
- Solar Panels









